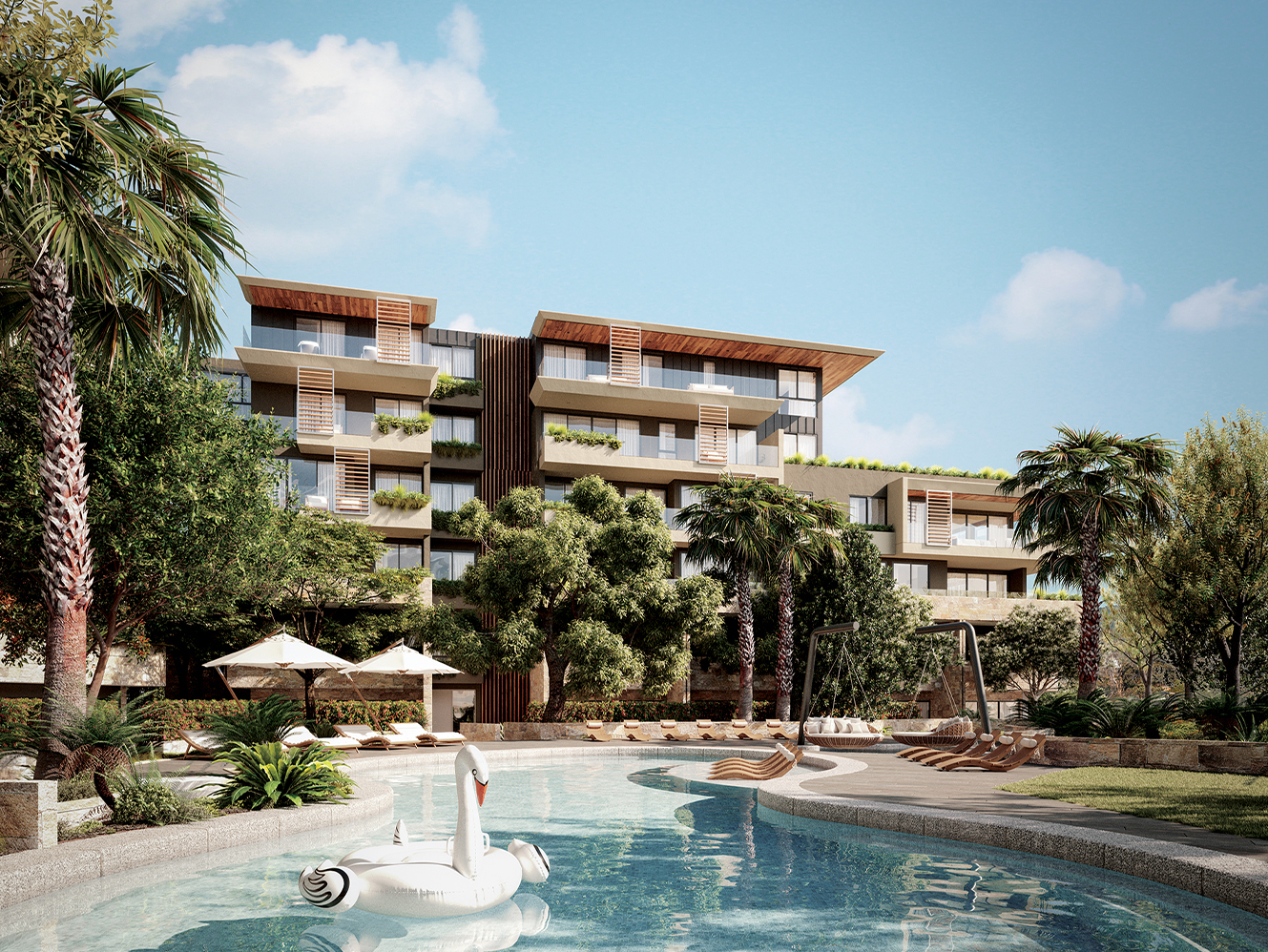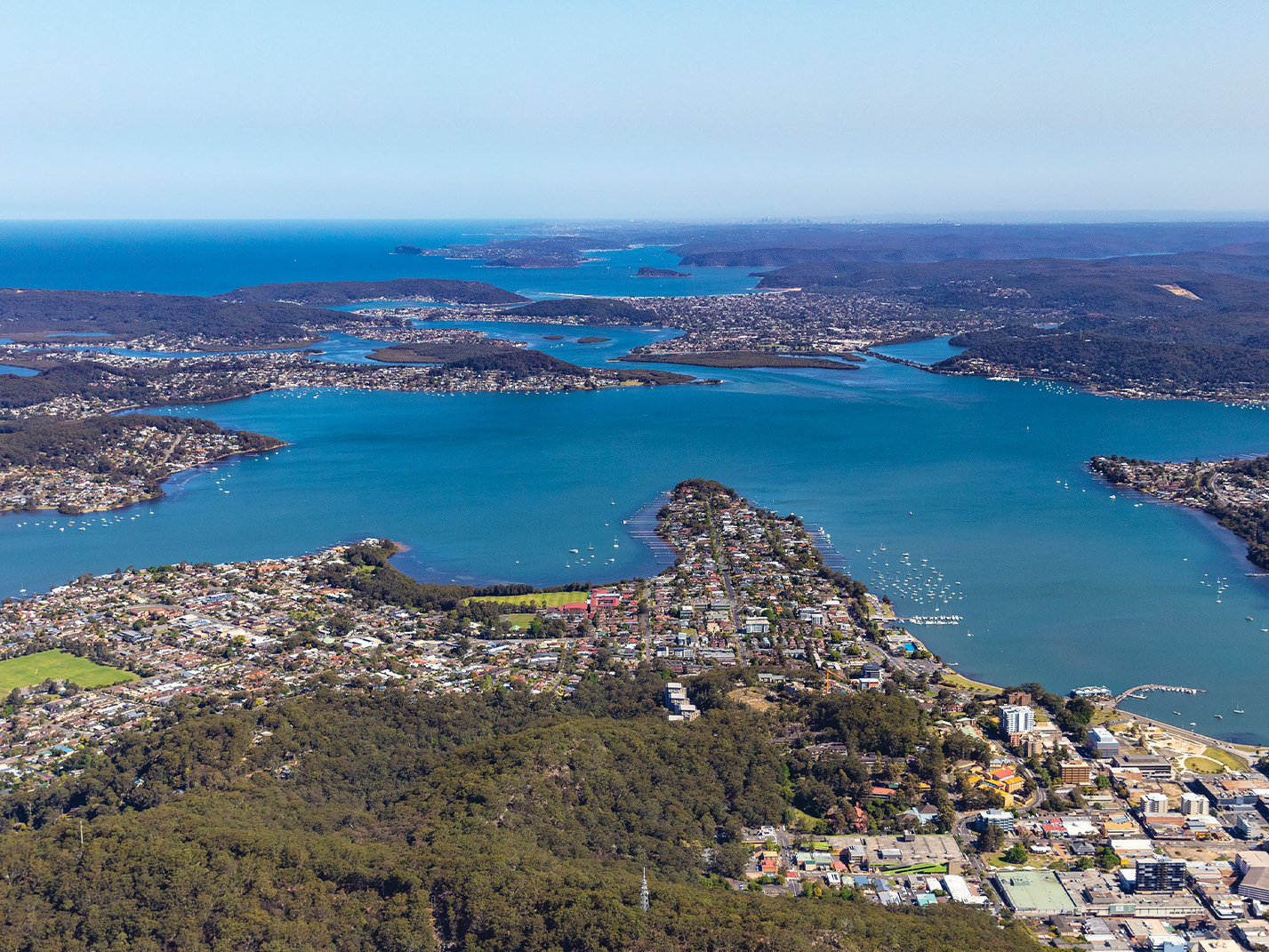
Community Consultation Portal
Project Summary
The approved development is located at 89 John Whiteway Drive, Gosford and includes Lot 100 DP 1075037 and Lot 1 DP 45551.The site is irregular shaped with a total site area of 2.23ha.
The project will consist of the construction of 204 residential apartments including basement car parking for 305 parking spaces.
The maximum gross floor area is 24,692m2 comprised of residential floorspace including associated residential facilities. The site will also contain landscaping including publicly accessible elevated walkway and viewing platform and public pocket park.
The apartments are contained within four (4) separate residential flat buildings that range in height from five (5) to nine (9) storeys.
For all enquiries or complaints please contact us below.
P: 02 8665 4100
E: community.rumbalara@deicorp.com.au
Postal Address:
Rumbalara Residences
c/o
Deicorp
161 Redfern Street
Redfern NSW 2016

Access to Information
Our obligation is to provide the following:
At least 48 hours before the commencement of construction until the completion of all works under this consent, the Applicant must:
(a) make the following information and documents (as they are obtained or approved) publicly available on its website:
(i) the documents referred to in condition A2 of this consent;
(ii) all current statutory approvals for the development;
(iii) all approved strategies, plans and programs required under the conditions of this consent;
(iv) regular reporting on the environmental performance of the development in accordance with the reporting arrangements in any plans or programs approved under the conditions of this consent;
(v) a comprehensive summary of the monitoring results of the development, reported in accordance with the specifications in any conditions of this consent, or any approved plans and programs;
(vi) a summary of the current stage and progress of the development;
(vii) contact details to enquire about the development or to make a complaint;
(viii) a complaints register, updated monthly;
(ix) audit reports prepared as part of any independent audit of the development and the Applicant’s response to the recommendations in any audit report;
(x) any other matter required by the Planning Secretary; and
(b) keep such information up to date, to the satisfaction of the Planning Secretary.
